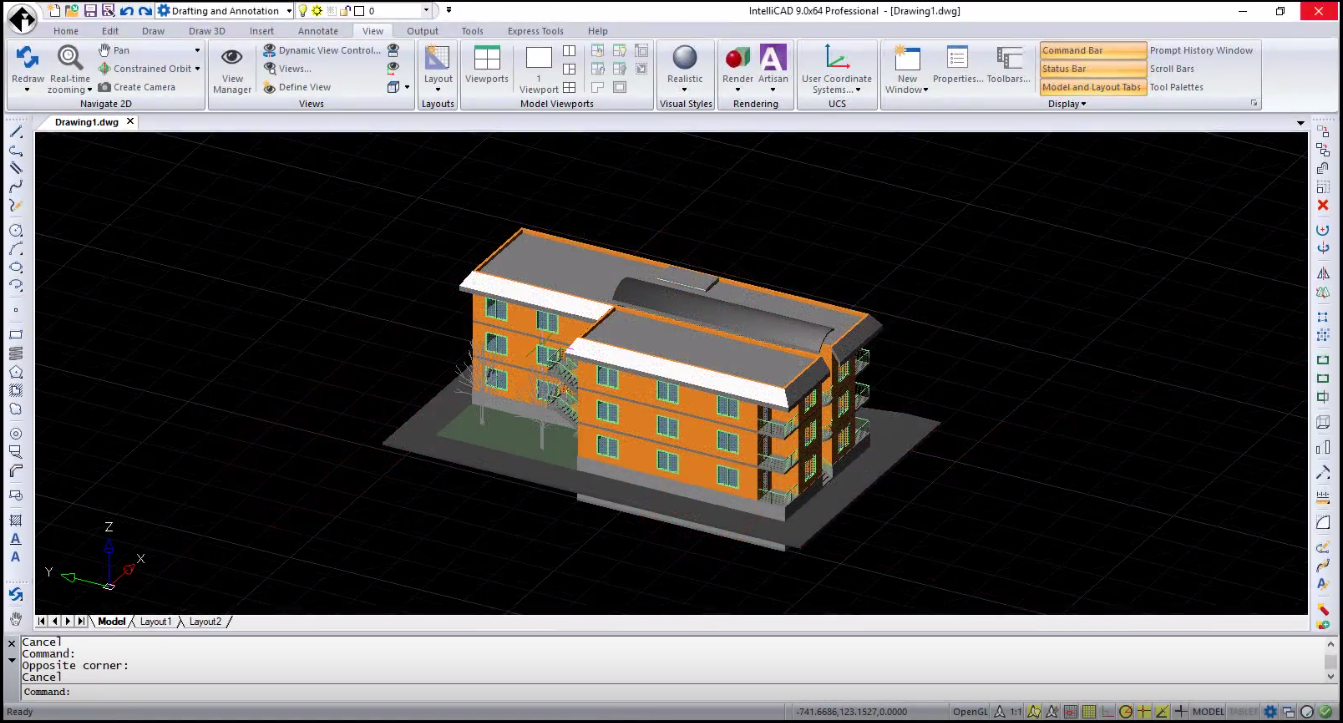
One big change in the last twenty years since IntelliCAD was first released is use of Building Information Modeling (BIM) drawings, which usually contain 3D models of buildings that can be used for visualization, design, analysis, and to generate building construction documents.
At IntelliCAD World 2018 we learned which BIM files IntelliCAD works with and what you can do with them:
- RVT/RFA format — Drawing and family files from Autodesk® Revit®. Attach these files as underlays in IntelliCAD, then control visibility of floors and categories, snap to entities, and explode the underlay into primitives and meshes.
- IFC format — Drawing files in the IFC (Industry Foundation Classes) format. Attach these files as underlays too, or import them in IntelliCAD to retain entities and convert construction and architectural entities to AEC entities.
There was a lot of talk about BIM at the conference. Some ITC members are attaching BIM underlays, exploding them, then retracing primitives to get walls and other building elements as data for their custom applications. More members are interested in the BIM Special Interest Group, and with more collaboration, development will advance at a faster pace. Members want access to BIM files, and like all things IntelliCAD, members drive the development direction.
For more details about the ITC and BIM:
