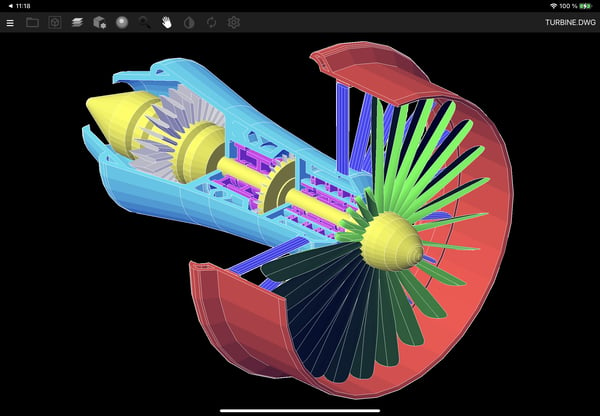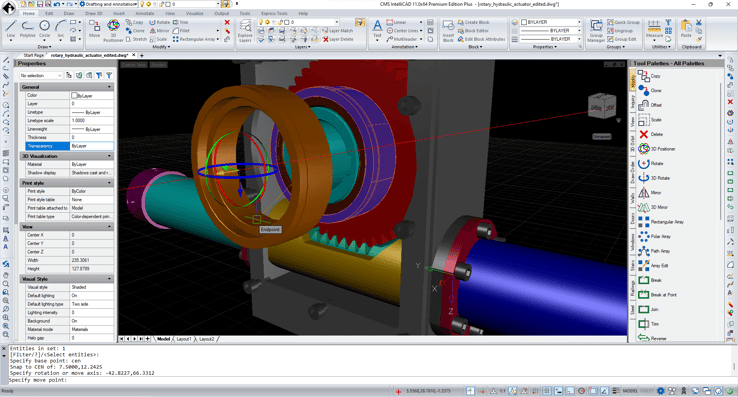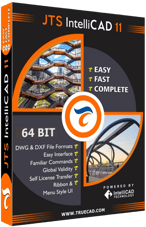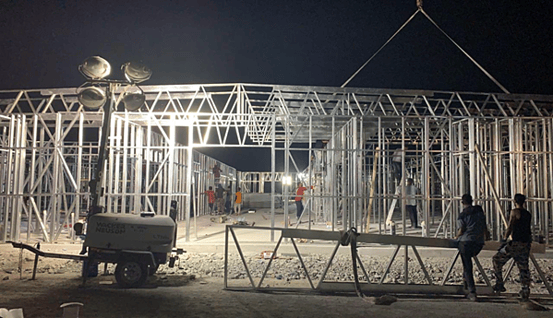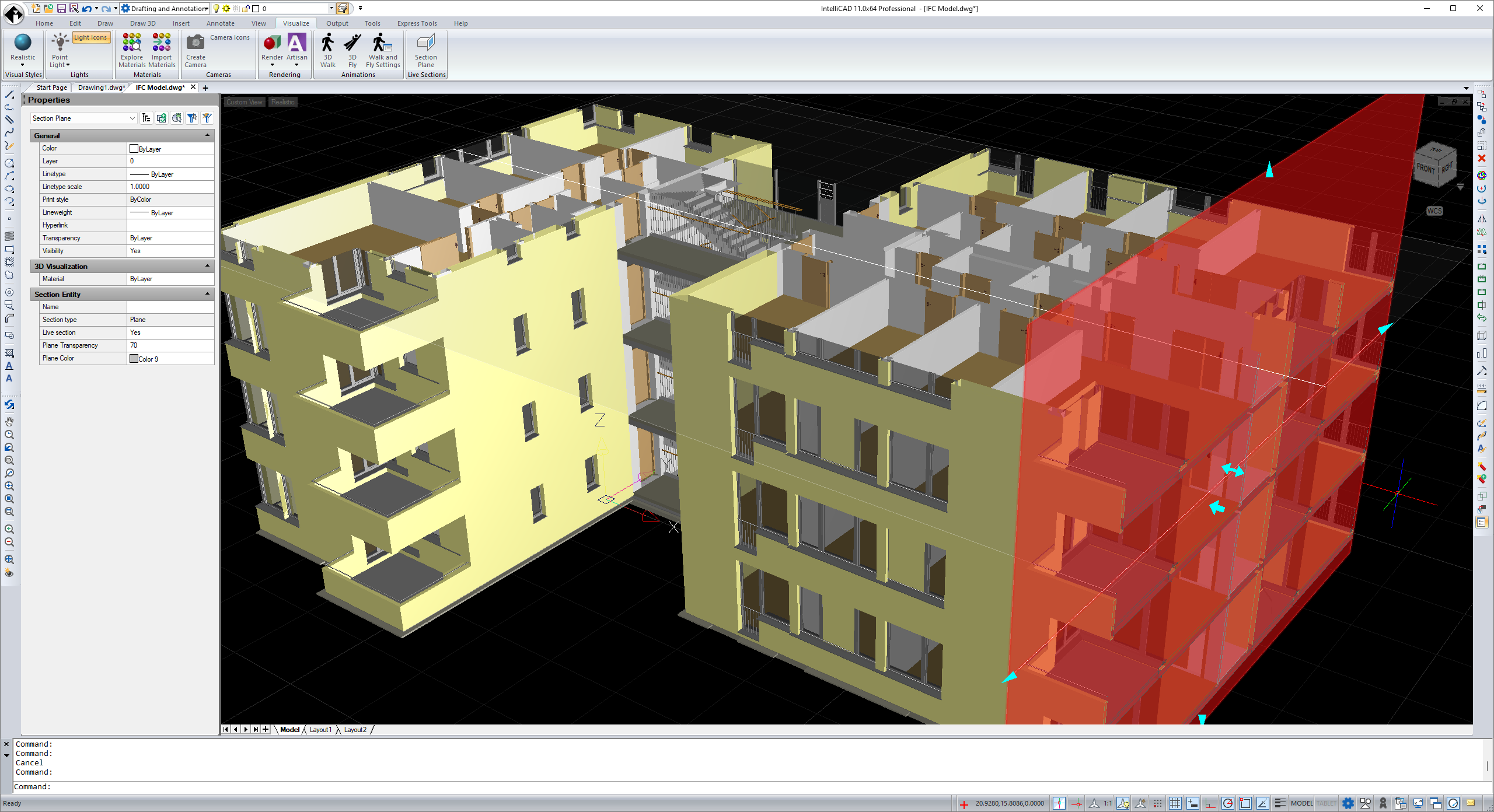
The IntelliCAD Technology Consortium (ITC) today announced the release of IntelliCAD 11.0.
IntelliCAD 11.0 is a major release that includes performance improvements and new features.
IntelliCAD 11.0 focuses on new view and visualization productivity tools: use section planes to visualize cross-sections of a model, view models as though you are walking or flying through them, use the view cube to check and switch viewing directions, and use the view and visual style controls to quickly apply a different view and visual style to a model.
More new features include working with startup suites; exporting to .obj files; importing map files by connecting to PostgreSQL, MySQL, and WFS servers; moving and rotating entities interactively using the 3D Positioner command; isolating, hiding, and unisolating entities; and displaying selected entities with a glowing highlight effect. Other new commands include Facet Model Pipe, Reverse, Break at Point, Map Service, Update Field, Model, Hatch Generate Boundary, and Match Cell. Ease-of-use improvements can be seen in data links, tables, geographic location setup, the Publish command, and a new Visualize ribbon tab.
For versions of IntelliCAD that work with BIM files, import Autodesk® Revit® 2022 files, create and assign visibility states, select and work with .ifc and .rvt underlays using the Explorer, and use the Audit command to check for errors in .ifc files that are attached as underlays.
For versions of IntelliCAD that open, save, and edit .dgn files in their native format, use the Audit, DXF Out, DWG Out, and Divide commands; work with associative dimensions; import linetypes from .lin files; and use the DGNGLOBALORIGIN system variable. Working with .dgn files also includes several performance improvements: regenerating and saving files with scalable linetypes is more than ten times faster, erasing entities is four times faster, snapping is more than ten times faster, and redrawing, zooming, and panning are overall faster.
For technical users, IntelliCAD 11.0 incorporates ODA SDKs version 2022.12, Microsoft® Windows® 11 SDK which is compatible with Windows 11, and Spatial® Technology ACIS® version 2022.
IntelliCAD IcAPI is pre-released to members. The new API is highly compatible with AutoCAD® Object ARX and allows ITC members to build applications with a single code base that runs on both platforms.
“On the surface, IntelliCAD 11 is a software release with many enhancements, which include a focus on making viewing and visualizing models easier and more effective,” said David Lorenzo, ITC President. “While new features are exciting for users, there is even more going on under the hood for IntelliCAD developers. A member pre-release of our new IcARX API eases porting of AutoCAD® ObjectARX applications and will usher in a new era of development for the consortium.”
IntelliCAD 11.0 is supported on Microsoft® Windows® 11, Windows 10, Windows 8, and Windows 7 64-bit versions. IntelliCAD Mobile Viewer versions are available for Windows desktop, Google® Android™, Apple® macOS® and iOS.
Interested IntelliCAD users can contact ITC members to receive details about availability of IntelliCAD software.
Companies interested in more details about IntelliCAD and membership in the ITC should contact the ITC directly. For an overview of new features in IntelliCAD 11.0, you can review the IntelliCAD 11.0 Overview video on YouTube. Also, see the public IntelliCAD 11.0 web page. For more general information about IntelliCAD and the ITC, including case studies, please visit http://www.intellicad.org/.
About the IntelliCAD Technology Consortium
The IntelliCAD Technology Consortium is an independent, non-profit organization funded and directed by its members specifically for the development of the IntelliCAD technology. The IntelliCAD Technology Consortium licenses the IntelliCAD technology to its commercial members, who in turn market and sell applications based on IntelliCAD to their end users. Commercial members have access to the IntelliCAD source code, documentation, developer support, and more. The ITC is also a founding member of the Open Design Alliance, thereby contributing to interoperability in the engineering industry.
For additional ITC news and information, visit the company website (http://www.intellicad.org) or call 1-503-293-7655.
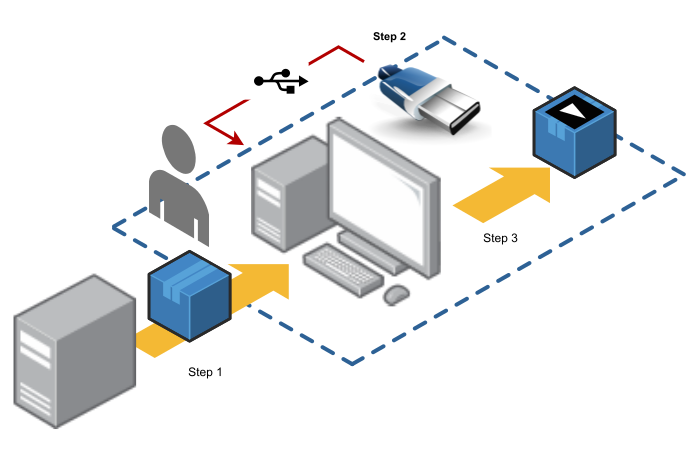



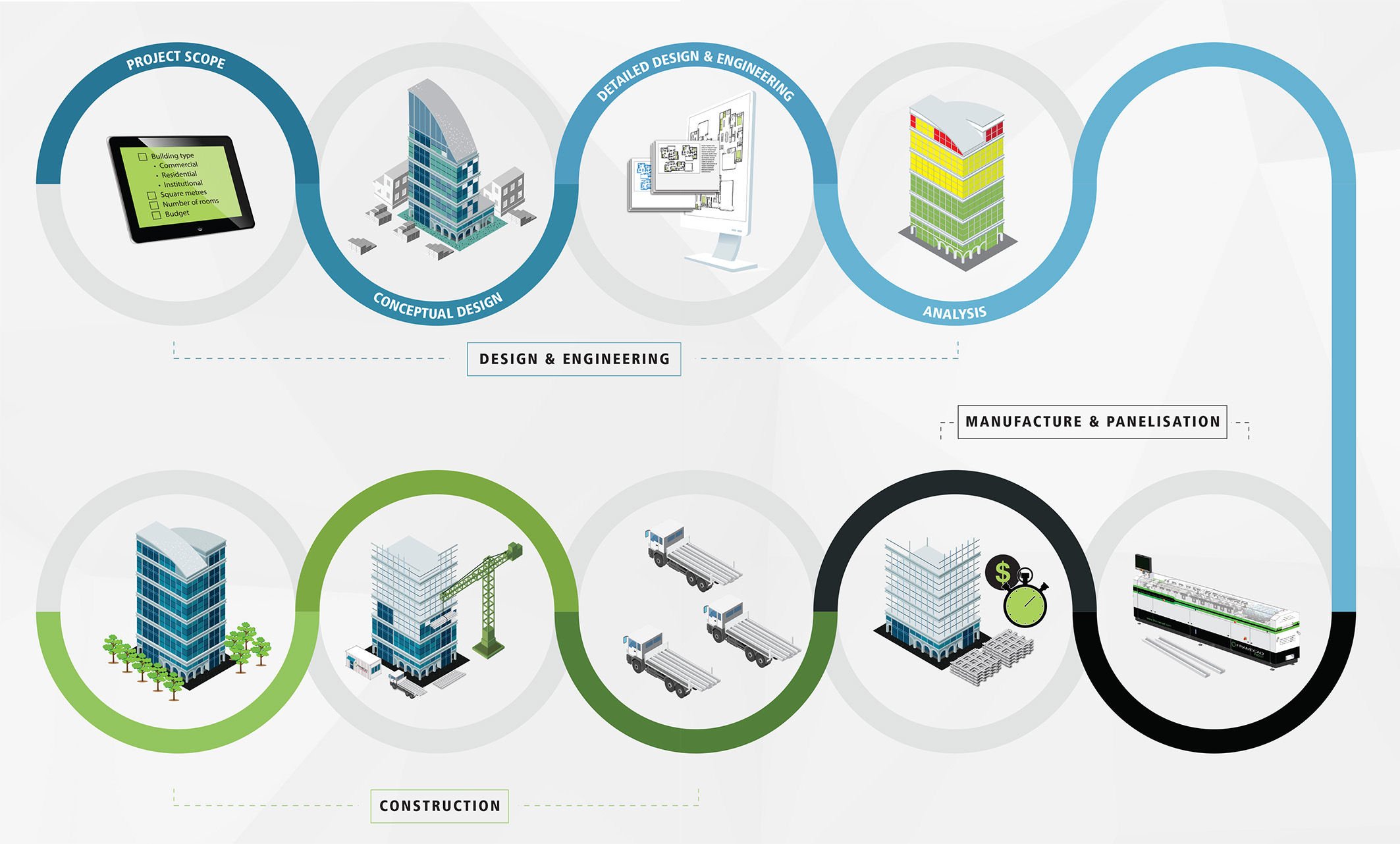

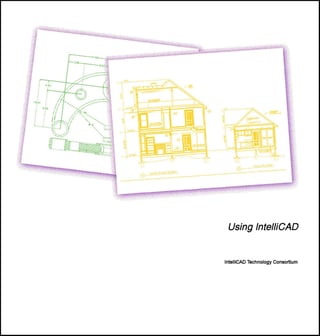 If you're investigating CAD platforms, you might find it helpful to take a look at the Using IntelliCAD guide which is available at lulu.com in ebook and printed formats.
If you're investigating CAD platforms, you might find it helpful to take a look at the Using IntelliCAD guide which is available at lulu.com in ebook and printed formats.