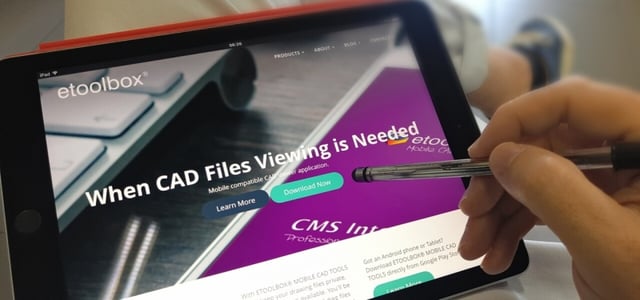
FRAMECAD Ltd. recently released a new ebook, The Future of Construction – The Case for Building with Cold Formed Steel, which describes the benefits and trends of Light Gauge Steel, or Cold Formed Steel, construction.
FRAMECAD Ltd. is an ITC member that develops FRAMECAD — a rapid steel framing design and build system based on IntelliCAD.
For more details and to get the free ebook, see http://blog.framecad.com/blog/lgs-is-replacing-traditional-construction-methods.-whats-driving-the-change.

 Stabiplan, member of the ITC, will be at BIM World in Munich, Germany this week, November 29-30, 2016. Stop by and see them for more information about their BIM products.
Stabiplan, member of the ITC, will be at BIM World in Munich, Germany this week, November 29-30, 2016. Stop by and see them for more information about their BIM products.
 CADian Soft recently announced an updated version of CADian 2017 which includes fixes and important updates. CADian, based on IntelliCAD, works with .dwg files and is designed for architects, engineers, designers, and anyone who wants to work with CAD drawings.
CADian Soft recently announced an updated version of CADian 2017 which includes fixes and important updates. CADian, based on IntelliCAD, works with .dwg files and is designed for architects, engineers, designers, and anyone who wants to work with CAD drawings.




